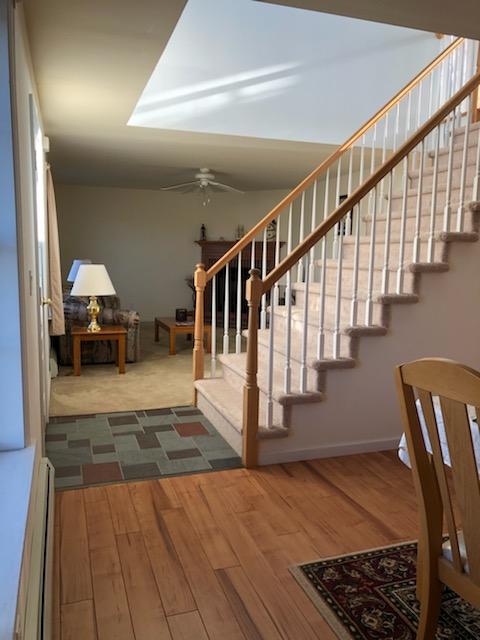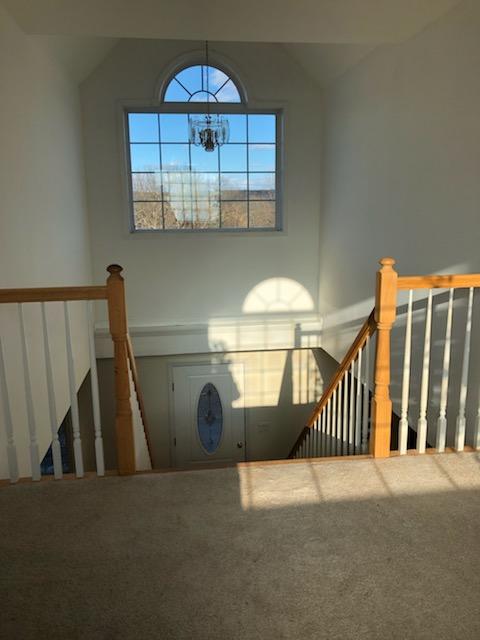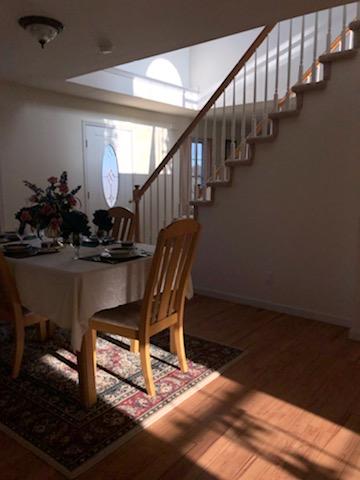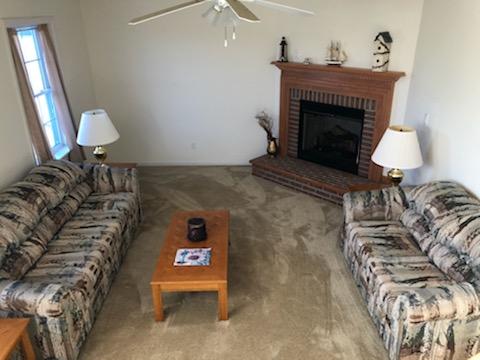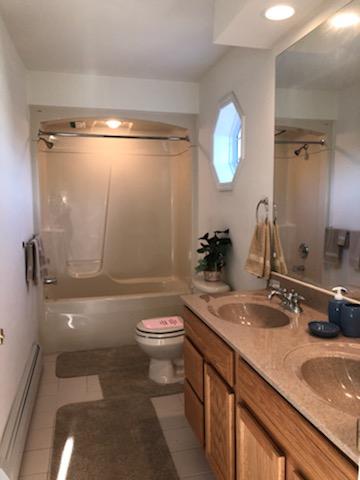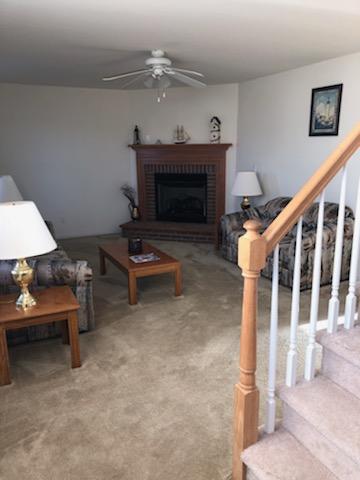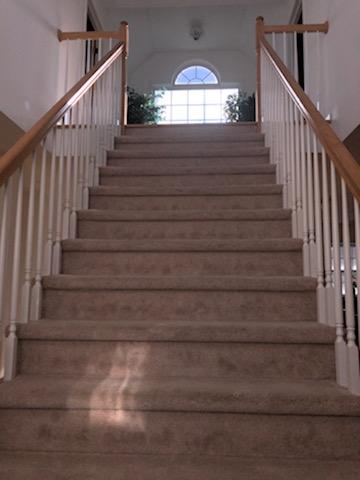Home Models: Chalet
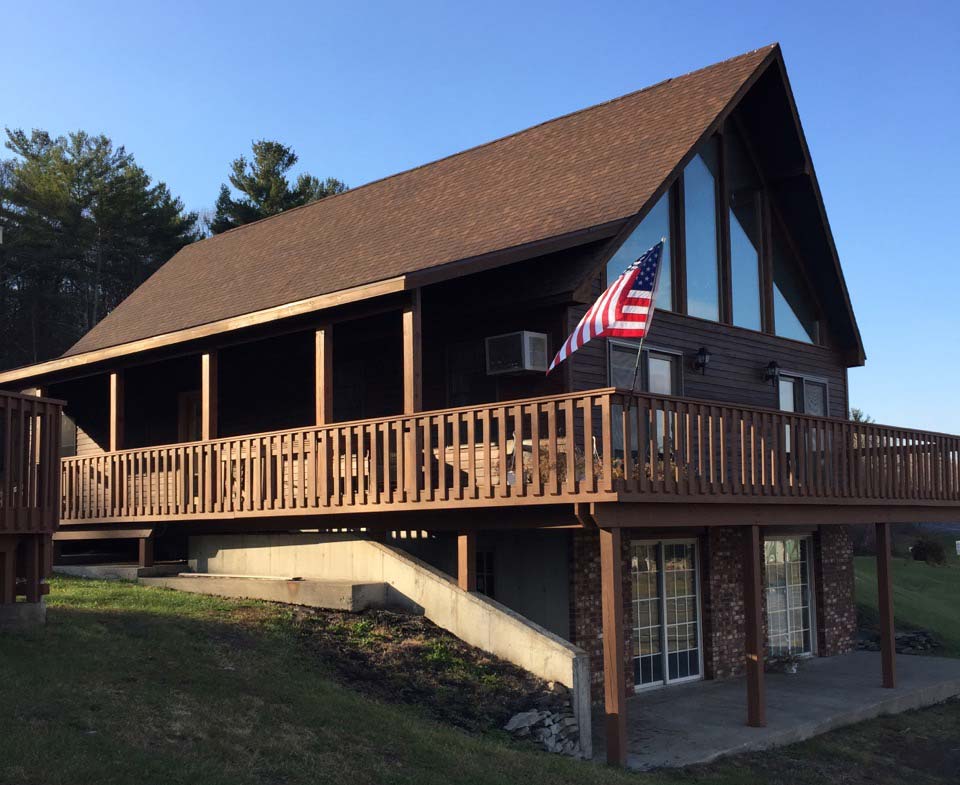
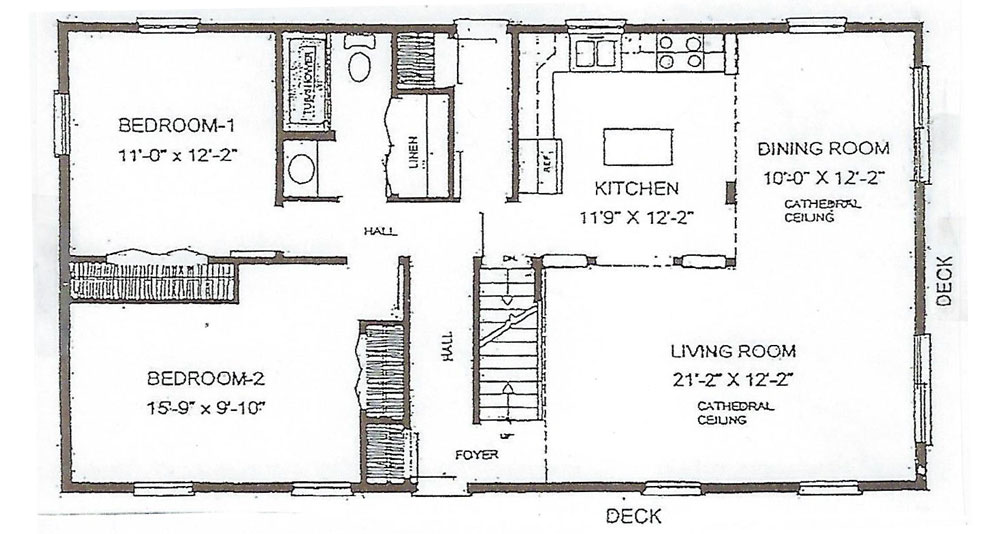
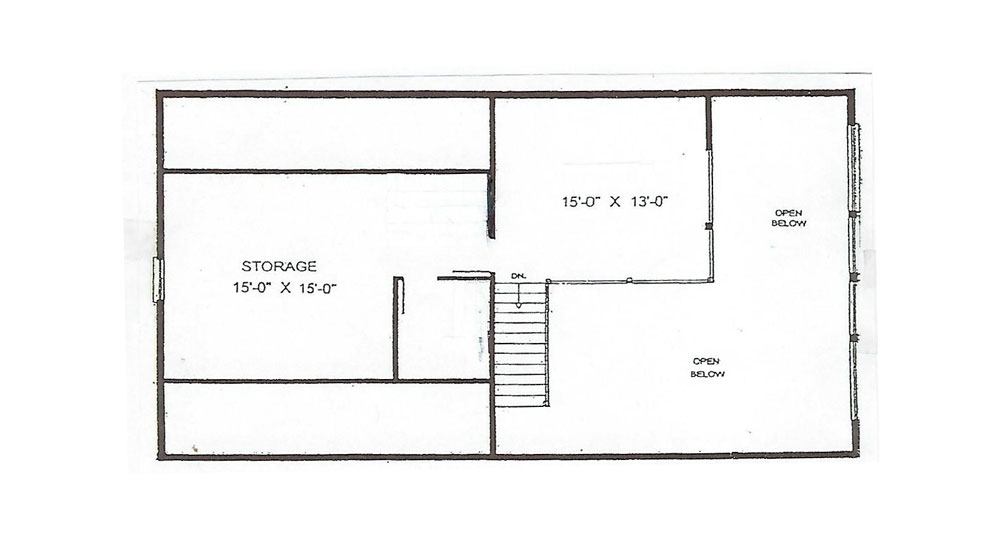
Our Chalet Home Model features a retaining wall, prow roof, a wrap-around porch and deck combo, brick wall front on the walk-out basement, finished with beautiful cedar siding.
Additional Features Shown:
- Anderson windows
- 6' sliding doors
- customized decks and porches
- true vaulted ceilings
- post & baluster railing
- trap windows
- fan box/block
1248 Sq. Ft.
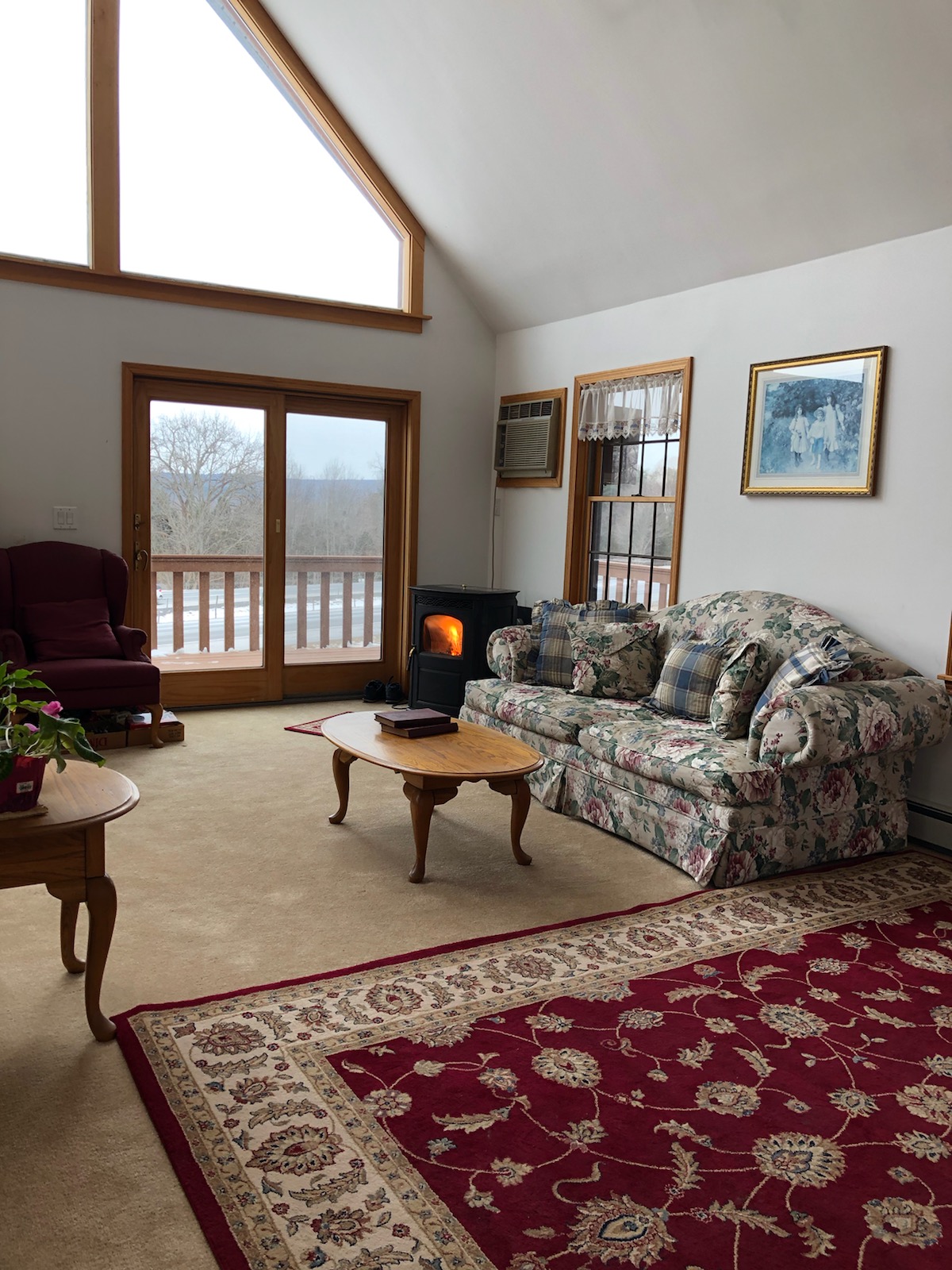
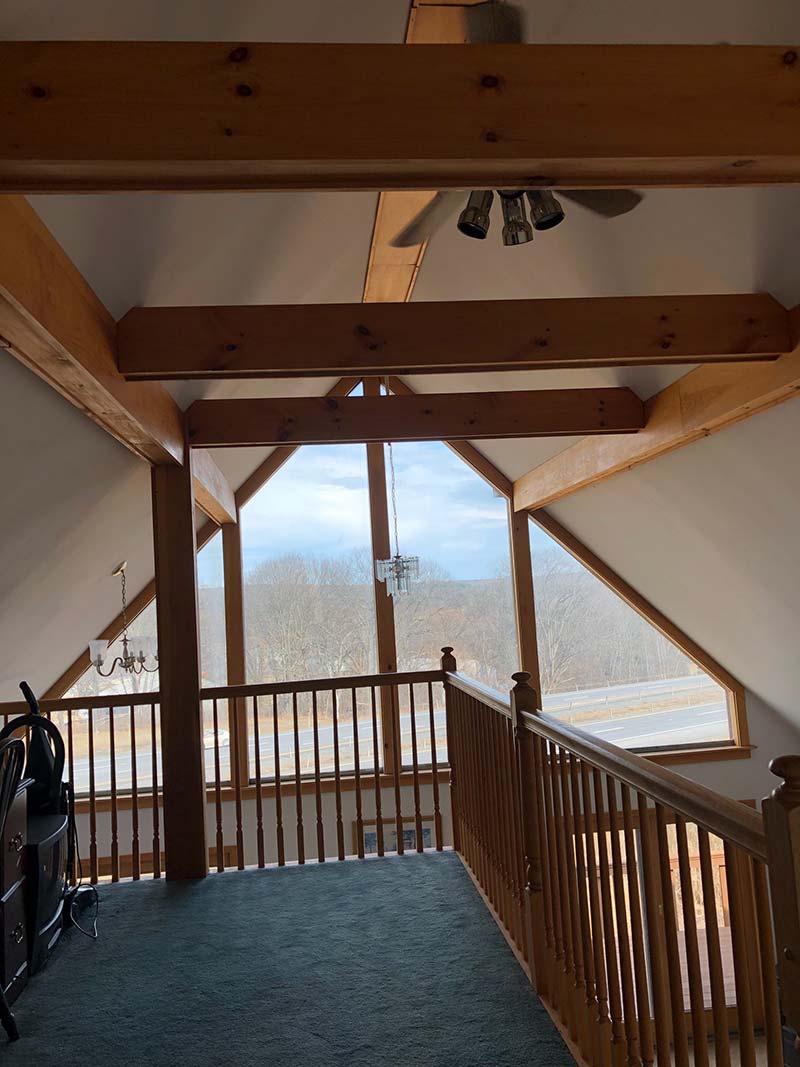
Build Your Home Today
Home Models: Ranch

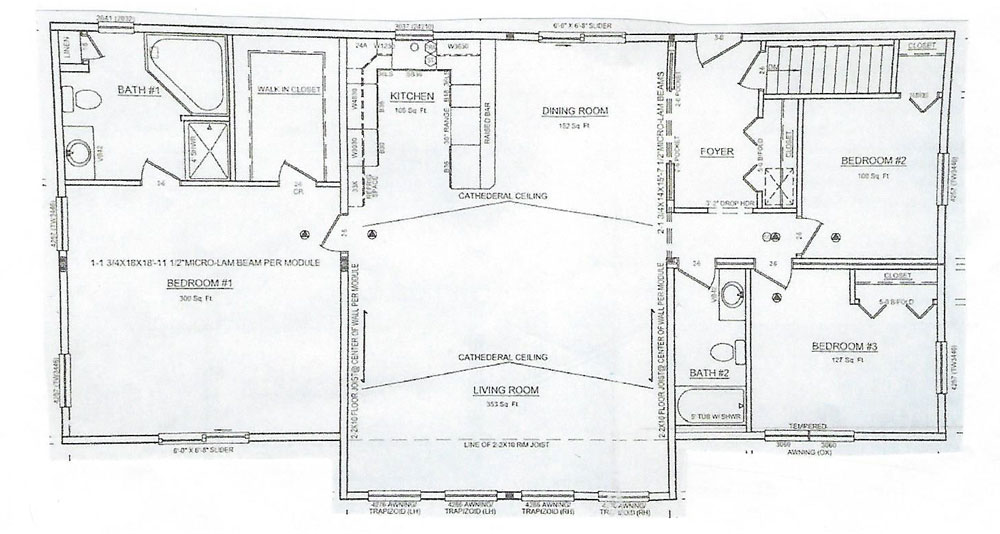
Our Ranch Home Model features rustic log siding, fitted with trap/awning windows, and a reverse roof pitch dormer for cathedral ceilings and a spacious interior floor plan.
Additional Features Shown:
- Cathedral reverse pitch
- Hardwood floors
- Fan box/block
- Wood interior trim
1772 Sq. Ft.
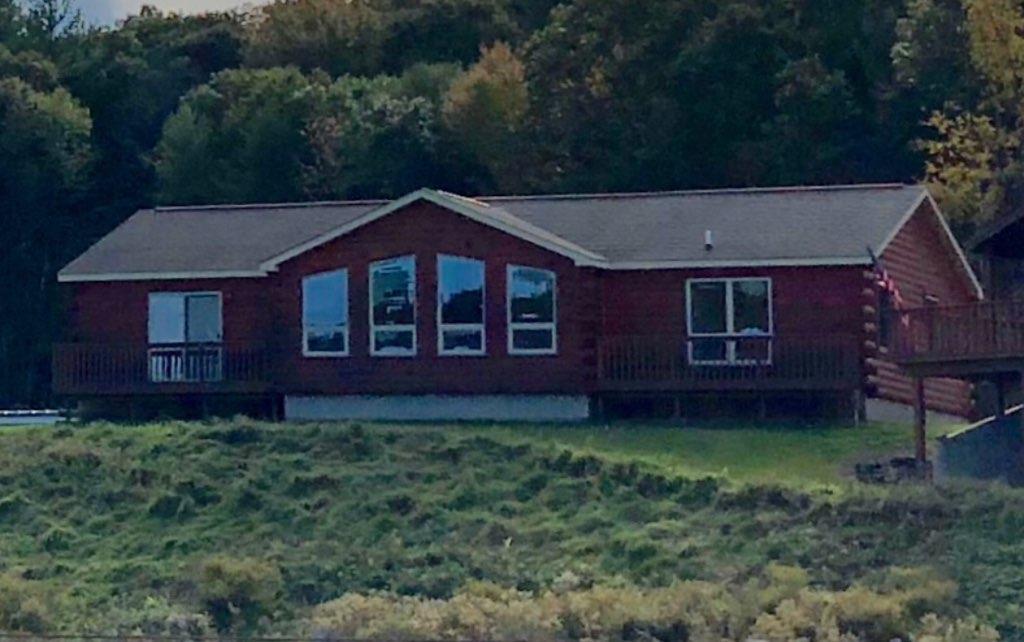
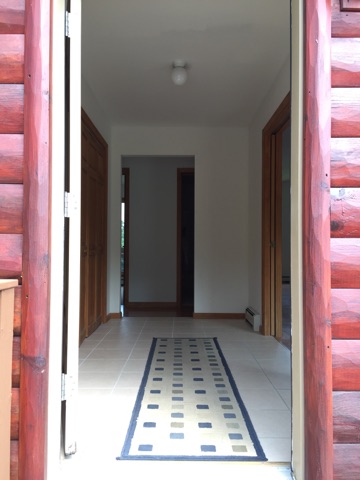
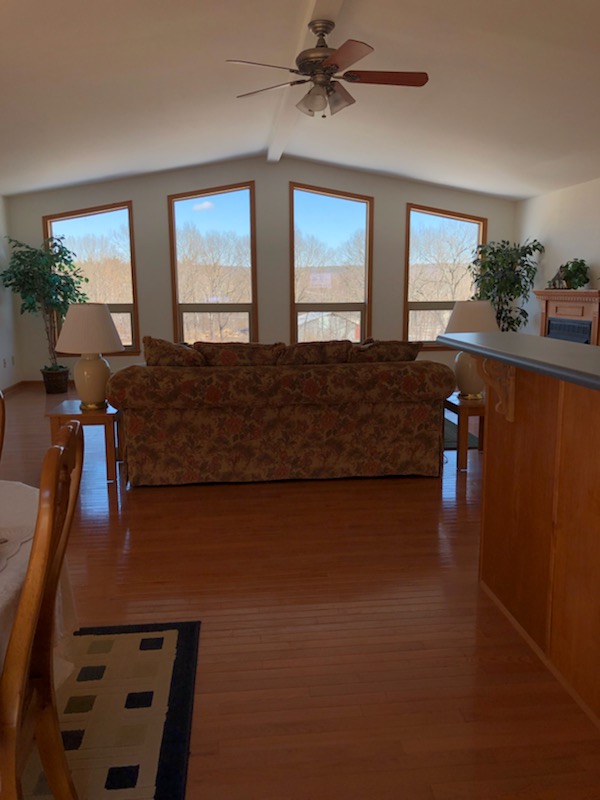
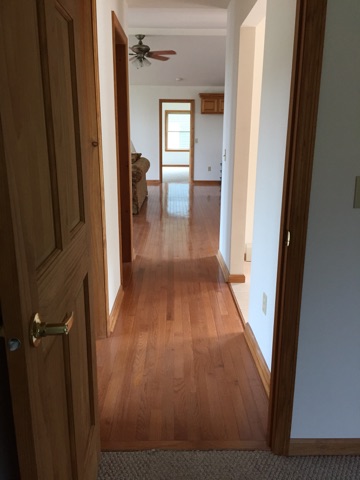
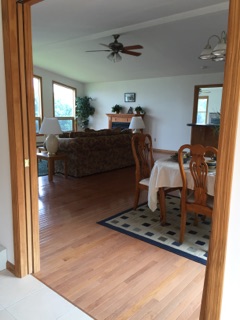
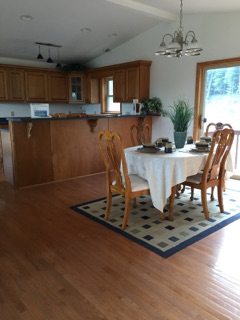
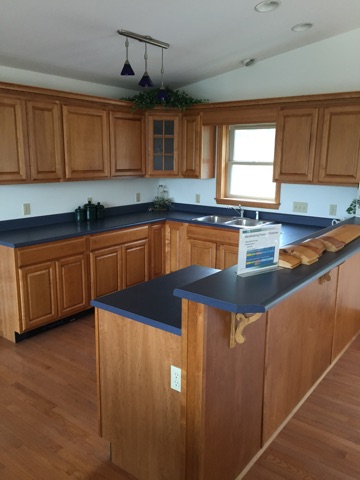
Build Your Home Today
Home Models: Cape
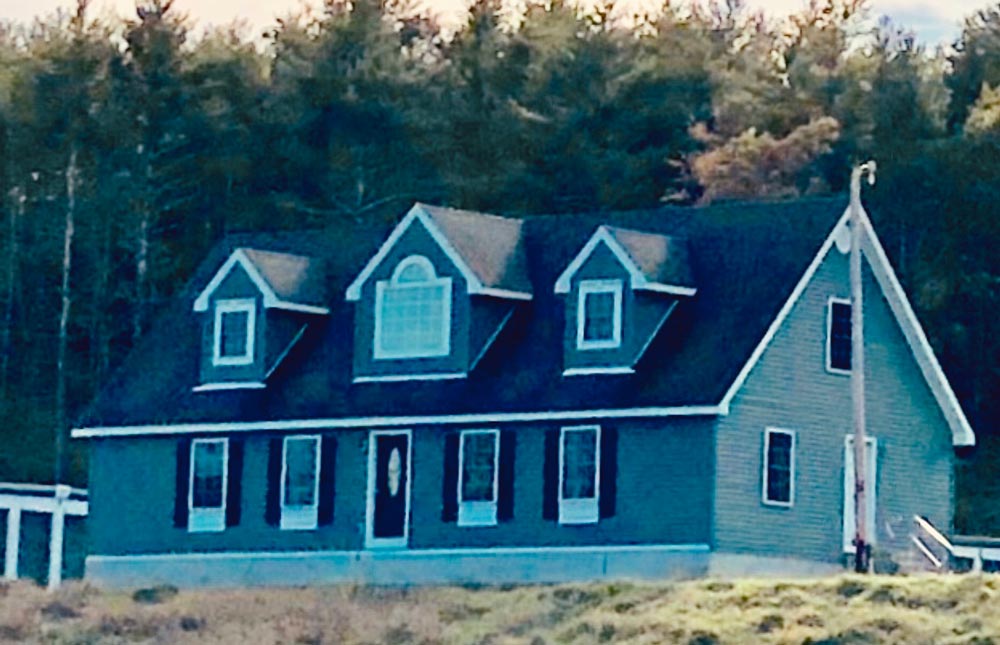
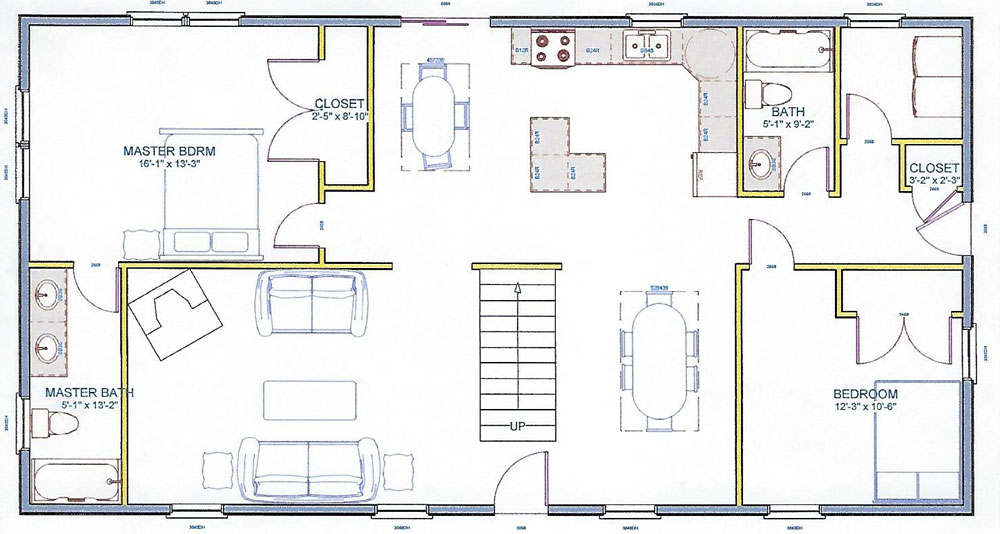
Our Canton Cape Home Model features equal design elevations, multiple doghouse dormers, window box design with extra long shutters, half-round & picture windows in large dormers.
Additional Features Shown:
- Size options
- Windows with gills
- Oval deco glass front door
- Side garage entry to code
1456 Sq. Ft.
