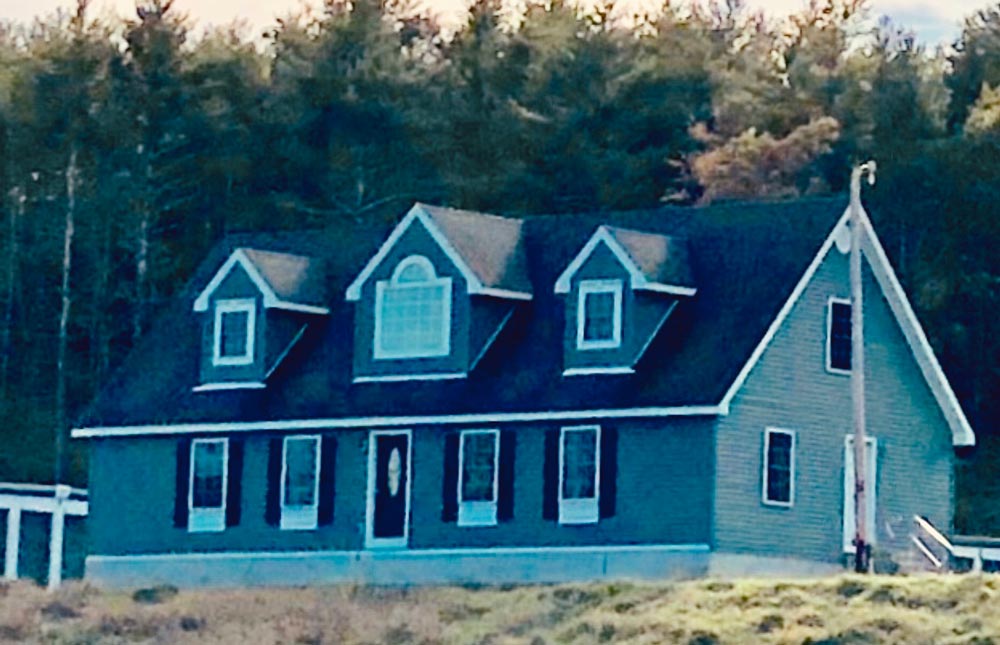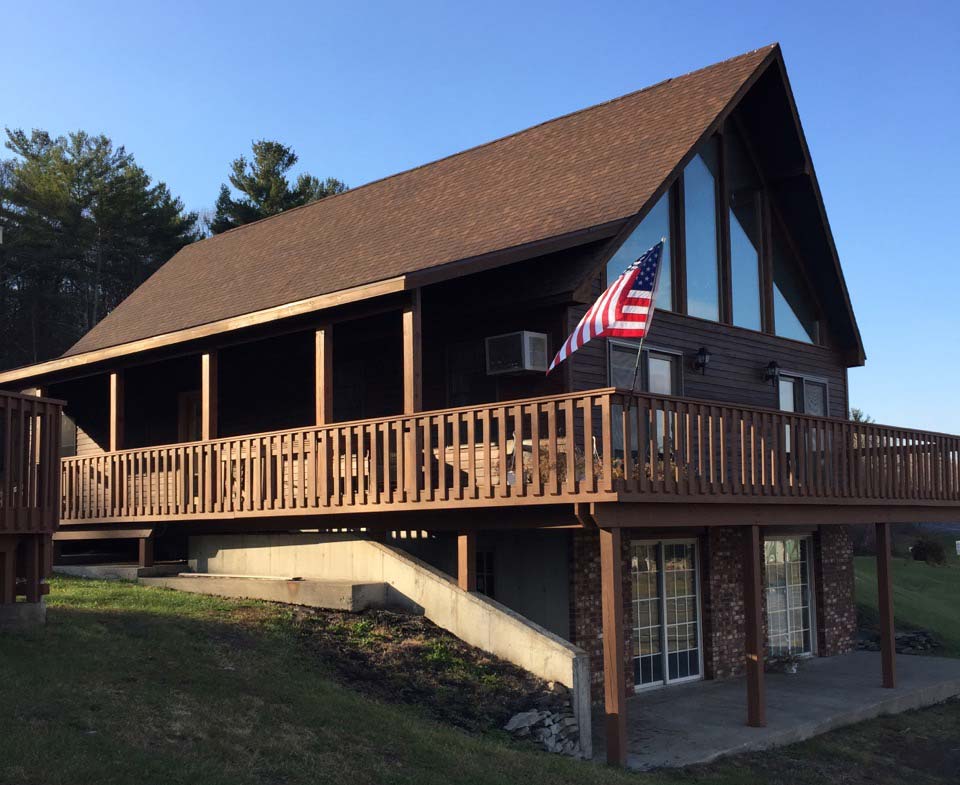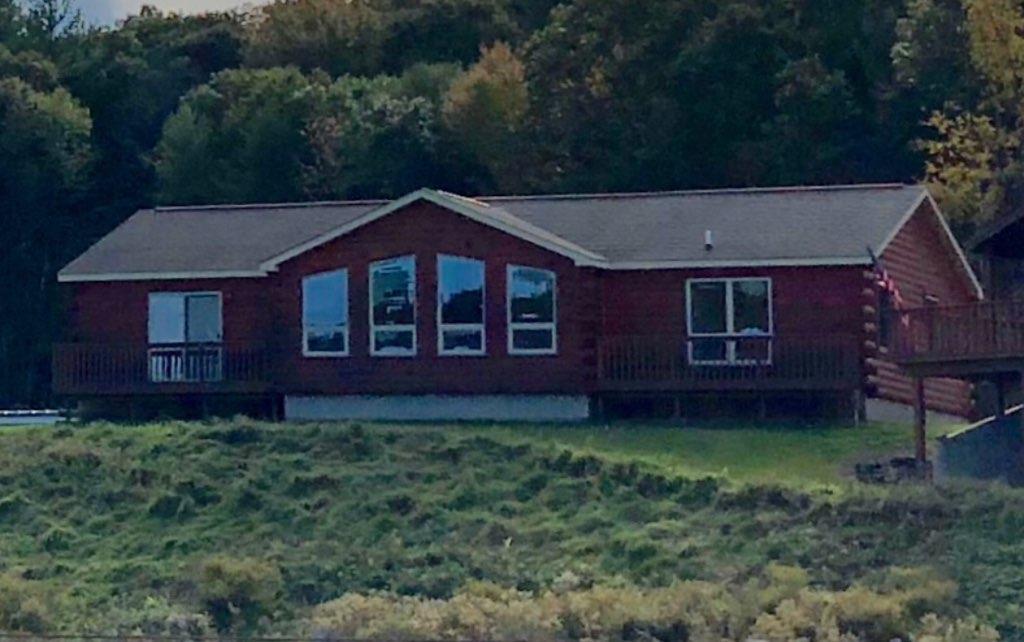Plateau Homes can help design and build your ideal living space, at a price you can afford. With our excellent customer service and quality materials, we can build a home your family will love for a great price!
Have your own personalized custom design? We have 3-D CAD support and can bring your dream to life.
Featured Home Styles & Models
Check out photos and floor plans of our modular home designs
Our Canton Cape Home Model features equal design elevations, multiple doghouse dormers, window box design with extra long shutters, half-round & picture windows throughout.
Our Chalet Home Model features a retaining wall, prow roof, a wrap-around porch and deck combo, brick wall front on the walk-out basement, finished with beautiful cedar siding.
Our Ranch Home Model features rustic log siding, fitted with trap/awning windows, and a reverse dormer for cathedral ceilings and a spacious interior floor plan.
Need a Custom Design?
If you have land & an idea, we can help you. From home expansions & additions to vacation homes, contact us to talk about your personalized project.
Experienced & Trusted
Building homes since 1958, Plateau Homes has been family owned and operated for over 3 generations. We understand that for our customers, it's more than a house -- it's home. We know the importance of reliable contractors you can trust, and have local "in house" contractors we have worked with for many years.
Ready for a Closer Look?
Get all the details on our popular home models - Cape, Ranch, and Chalet.



























